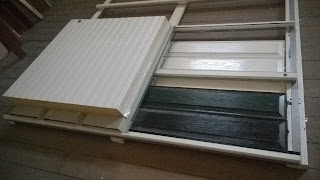Sunday, 1 May 2016
Experiments with Metlaclad Beams as Footings to Support a Kingspan PIR Sandwich Panel Floor
Experiments with Metlaclad Beams as Footings to Support a Kingspan PIR Sandwich Panel Floor
Mk 1
92mm drywall clads composite door edge off cut (CDEFC) are placed first. If a stronger beam is required a dry lining I-Stud is inserted in the middle (see right of pic)
Important: If footings are not used, several Rebar "L shape" or "Loop" is inserted into ground at angle away from the building at a 30-50cm depth to anchor. Minuimun of 4 for each corner & 4 at edge & in middle beam
Then a 50mm CDEFC. Roof kingspan panels is placed upside down (ridges downward for extra strength)
Insulated door off cuts can be inserted in the gaps for extra insulation & to stop rodents nesting (Rodents do not appear to eat door grp / foam)
Pic below shows 2 layers
Mk2. These are shown upside down (so current upside would be facing the ground)
For lighter shelters requiring a lower height, the Beams can be inserted the trough between the ridges
Again, insualtion can fit into gaps
Subscribe to:
Post Comments (Atom)
We are helping a local company in N.Wales clear a now closed factory in Chester of new & reusable items, many passed to charities, community groups and small bus.
Food banks, local charities and scrap stores have been contacted and some of the items have been collected already. The pics show what wou...

-
'Shelter and Hardware Bank Network' (SAHBN) Launch Press Release : 17/8/19 by Paul Ridley of Cabinz CIC Cabinz CIC announc...
-
Proposal to Create a Storage Solution to facilitate Reuse for Overfilled Garages in the UK, as an Alternative to Garden Rooms Introductio...
-
Idea for sorting a mixed bucket of screws into smaller pots as relaxation & therapy Cabinz are talking and delivering screws. bost, n...






No comments:
Post a Comment