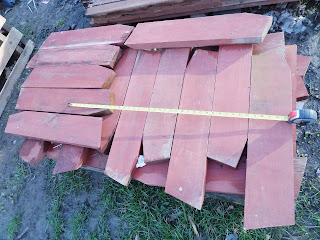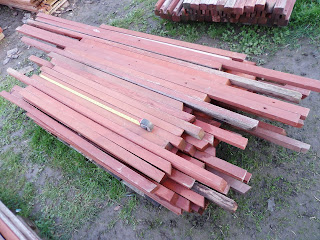Tuesday 26 April 2016
Experiment to Insert Water Pipe into Insulation of Kingspan Metal Skin Sandwich Panel For Heating & Cooling
Into the side of a 80mm thick panel, I drilled 4 holes with a 1m long masonary bit in a drill.
It was difficult to keep such a long drill bit drilling straight and it moved toward the inside of the panel (see 2 dent marks from inside panel).
The aim ws to have the holes close to the ridged outside metal sheet, so that heat could be drawn away from the metal sheet surface.
Quite a lot of dust / debris from foam produced
Before pipe was woven through holes, grooves were cut with a craft knife into foam. This was so pipe could lay flush, allowing panels to be normally joined together
Normal hosepipe was used for this experiment, a allen key head bolt was inserted into hose pipe to make it easier to thread through holes
Idea to Redesign Motorcycle Alloy Wishbone Frame into Base for Trailer / Towable Micro Shelter
I thought about this a few yrs ago & bought a rolling chassis frame . Recent thinking was to extend to a sleeping platform / micro home.
Making trailers may be a red tape nightmare, but using a recognised manufactured form of a bike frame may help navigate the maze.
Been looking at Singlewheel.com again, and wondering if this is a go-er, so talking to engineers.
Perhaps 2 frames could be joined in tandem?
Obvious option is to put trailer ball where fork yolks would have been. Either extended or below.
Singlewheel - we've compiled a list off all the manufacturers of Single Wheel, 1 Wheel, Mono, Uni Wheel trailers http://www.singlewheel.com
Making trailers may be a red tape nightmare, but using a recognised manufactured form of a bike frame may help navigate the maze.
Been looking at Singlewheel.com again, and wondering if this is a go-er, so talking to engineers.
Perhaps 2 frames could be joined in tandem?
Obvious option is to put trailer ball where fork yolks would have been. Either extended or below.
Singlewheel - we've compiled a list off all the manufacturers of Single Wheel, 1 Wheel, Mono, Uni Wheel trailers http://www.singlewheel.com
Saturday 23 April 2016
Research on Joining Kingspan PIR Sandwich Panels @ 120 degrees For Hexayurt Walls
Simulating the 120 degree angle, a void forms between the panels. This could be joined with another strip of metal on the outside, or possibly an off cut from the side of a profile sheet.
An angled metal strip will need ot be screwed or po riveted onto inside to join sheets
. Care must be taken not to make a thermal bridge.
Inside view
Outside view
Metalclad Vertical Beam support can fill the void between panels & support roof weight
Outside with 90mm beam
Inside view with 90mm I-Stud core beam
Inside view with 90mm beam on outside & 45mm extra one on inside
(Pics below)
I have found a triangular shaped length of sapele hardwood timber to use as the wall frame.
This will be covered by a sheet of metal on the outside & a v shaped sheet on the inside
The walls will be 2m x 1m as pir panels are 1m wide & for hexayurt shape to work the width of panel must be half the length .
An angled metal strip will need ot be screwed or po riveted onto inside to join sheets
. Care must be taken not to make a thermal bridge.
Inside view
Outside view
Metalclad Vertical Beam support can fill the void between panels & support roof weight
Outside with 90mm beam
Inside view with 90mm I-Stud core beam
Inside view with 90mm beam on outside & 45mm extra one on inside
(Pics below)
I have found a triangular shaped length of sapele hardwood timber to use as the wall frame.
This will be covered by a sheet of metal on the outside & a v shaped sheet on the inside
The walls will be 2m x 1m as pir panels are 1m wide & for hexayurt shape to work the width of panel must be half the length .
Friday 22 April 2016
2m Cube Shelter with Folding Wall Frames & Kingspan Insulated Wall Panels
Wall frames joined with m8 8mm bolts, in folded position (can easily be unbolted as well)
Frames are 2.012m long, so 1m wide sandwich panels are screwed or bolted, to uprights.
Beams will most likely have drywall liningg as a supporting composite skin (see pic) If more strength required, steel will be on both sides .
Frames are 2.012m long, so 1m wide sandwich panels are screwed or bolted, to uprights.
Beams will most likely have drywall liningg as a supporting composite skin (see pic) If more strength required, steel will be on both sides .
Tuesday 19 April 2016
Saturday 16 April 2016
Last 7 Tonnes of Sapele Hardwood Conservatory Timber to Help Fund Cabinz Project For Sale in Pallet Job Lots
1
2
3
4
5
6
7
8
9
10
11
12
13
14
15
16
17
18
19
20
21
22
23
24
25
26
27
28
29
30
31
32
33
34
Subscribe to:
Posts (Atom)
My Prototype GreenHouse / Storage Shelter made from composite door offcuts featured in Composite Uk trade associations' Sustainability Best Practise Guide 'The Sustainability of Fibre Reinforced Polymer Composites' for Reuse of composite grp /plastics (page 44)
The Sustainability of Fibre Reinforced Polymer Composites by Composites Uk https://compositesuk.co.uk/industry-support/good-practice-guide...

-
'Shelter and Hardware Bank Network' (SAHBN) Launch Press Release : 17/8/19 by Paul Ridley of Cabinz CIC Cabinz CIC announc...
-
Idea for sorting a mixed bucket of screws into smaller pots as relaxation & therapy Cabinz are talking and delivering screws. bost, n...
-
This Blog page will contain energy saving ideas by Paul Ridley of Cabinz Cic / SAHBN and related educational web links Curently working o...



































































