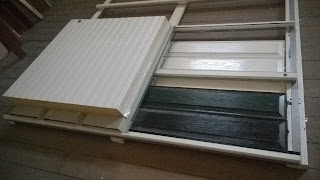"Shelter Banks" Similar to Food Banks.
Providing Building Materials For Outbuildings, to People Squeezed Into The Smallest Houses in Europe
The Uk Property market has been in crisis for many years. The new concept of Shelter Banks, aims to help ease a part of that crisis.
They are similar to Food Banks in the Uk, but distributing, re-used & re-manufactured building materials that have been donated or bought in bulk at low cost.
The shelters built with these materials, may be storage sheds, greenhouse or insulated garden offices for small businesses.
To facilitate this, building materials are stored in a warehouse and collected by local people, or posted to target low income groups, individuals or small businesses over a wider area.
Some materials will be free, but it depends on the amount of resources, funding & donations available, as to whether materials will have to have a small charge. If so, due to low overheads & donator support, they will much cheaper than normal retail prices.
In the future, it is hoped to offer complete shelter kits, training & tool hire.
Shelter Banks differ, compared to normal building material re-use projects. Shelter Banks specialise in supplying materials to build small outbuildings under Uk Permitted Development Rights.
They do not usually require planning permission or building regulation if under 30 sq m & 4m tall with a dual pitched roof. This allows a wider use of materials, some which are often free.
Cabinz believe demand is high as property rents remain extremely expensive in the Uk & Europe, while wages are static or falling.
Record numbers of young adults are living at home with parents. squeezing families into smaller spaces, despite as studies finding British homes are the smallest in Europe
Access to materials for a shelter for groups to use during the day for work or leisure, will improve their mental & physical health.
Popular websites like Instructables & Make are producing a generation of creative youngsters not afraid to use hand tools
The Shelter Banks concept was conceived by Paul Ridley, Founder of The Cabinz Project (www.Cabinz.Net )
A re-use & re-manufacturing based community group operating out of 1000 sq foot unit in Saltney, Chester.
Cabinz works with insulated panel manufacturers to re-use their off cuts, They has distributed over 70 tonnes for community benefit, saving landfill space.
Paul Ridley and a team of volunteers have decades of experience in the community & commercial re-use sector. They aim to seek funding and support, to start a Shelter Bank.
Advice is also sought from international re-use groups.
For more info, contact Paul Ridley, founder, Cabinz Project
cabinznet@gmail.com
Blog & info. www.Cabinz.net
The Uk Property market has been in crisis for many years. The new concept of Shelter Banks, aims to help ease a part of that crisis.
They are similar to Food Banks in the Uk, but distributing, re-used & re-manufactured building materials that have been donated or bought in bulk at low cost.
The shelters built with these materials, may be storage sheds, greenhouse or insulated garden offices for small businesses.
To facilitate this, building materials are stored in a warehouse and collected by local people, or posted to target low income groups, individuals or small businesses over a wider area.
Some materials will be free, but it depends on the amount of resources, funding & donations available, as to whether materials will have to have a small charge. If so, due to low overheads & donator support, they will much cheaper than normal retail prices.
In the future, it is hoped to offer complete shelter kits, training & tool hire.
Shelter Banks differ, compared to normal building material re-use projects. Shelter Banks specialise in supplying materials to build small outbuildings under Uk Permitted Development Rights.
They do not usually require planning permission or building regulation if under 30 sq m & 4m tall with a dual pitched roof. This allows a wider use of materials, some which are often free.
Cabinz believe demand is high as property rents remain extremely expensive in the Uk & Europe, while wages are static or falling.
Record numbers of young adults are living at home with parents. squeezing families into smaller spaces, despite as studies finding British homes are the smallest in Europe
Access to materials for a shelter for groups to use during the day for work or leisure, will improve their mental & physical health.
Popular websites like Instructables & Make are producing a generation of creative youngsters not afraid to use hand tools
The Shelter Banks concept was conceived by Paul Ridley, Founder of The Cabinz Project (www.Cabinz.Net )
A re-use & re-manufacturing based community group operating out of 1000 sq foot unit in Saltney, Chester.
Cabinz works with insulated panel manufacturers to re-use their off cuts, They has distributed over 70 tonnes for community benefit, saving landfill space.
Paul Ridley and a team of volunteers have decades of experience in the community & commercial re-use sector. They aim to seek funding and support, to start a Shelter Bank.
Advice is also sought from international re-use groups.
For more info, contact Paul Ridley, founder, Cabinz Project
cabinznet@gmail.com
Blog & info. www.Cabinz.net
Further info will be posted at ShelterBank.co.uk when available































