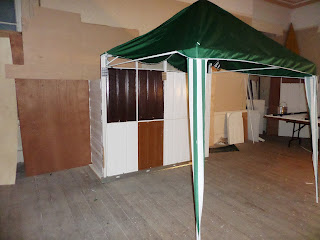We have been making a rough mock up of a disaster / emergency shelter from composite door off cut panels & a gazebo (cost £19) .
The panels form an insulated survival space measuring 2. 4 x 1m externally & resting on 2 euro size pallet. It'll contain 2 or 3 foldable bunk beds.
The gazebo will hang off this on the outside , for use when extra living space is needed. The flimsy poles will be replaced by Metalclad beams as will shelter corner posts (see- http://www.instructables.com/…/Clad-Composite-Beam-From-Wa…/ )
The roof will be Rigid foam metal sandwich panels (not fitted) . THere are 3 different heights in pic. 1. shows height of door, 2nd & 3rd shows height of uncut panels.
Max height of commercial pallet transport is 1.90 m, so it will likely be this size if transported this way. Eventually, it is hoped that all the panels will fit on one euro pallet.







No comments:
Post a Comment